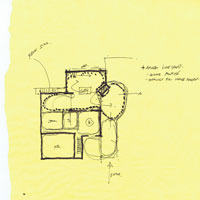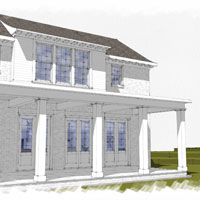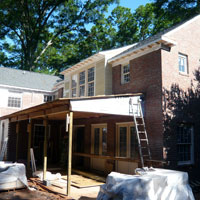It is easy to look at a notable piece of architecture and to forget about the process that was involved. Creating good architecture should be an enjoyable process for client and architect alike. Josh Allison Architecture’s philosophy stems from a belief that the key to a successful project begins with thoroughly listening to and understanding each client’s goals and objectives. The firm’s commitment to listening is matched by the design responses it provides and the focus on effective communication throughout the process. Josh Allison Architecture views each project as unique with a unique set of challenges and opportunities. The result is design that is thoughtful, appropriate and explores solutions that embody the principles of good architecture while working to achieve each client’s vision.
 Schematic Design
Schematic Design
Based on the program goals and client’s vision, multiple schematic plan options will be developed and presented for review. Design work during the Schematic phase is presented in the form of free hand sketches and preliminary 2D computer drawings. Typically, the Schematic Design phase requires 1-2 meetings to review, discuss and revise design options. At the conclusion of the Schematic Design phase, the following items are typically complete: Site and Building analysis/ due diligence, program document, preliminary floor plan options including furniture layout, preliminary exterior massing studies.
 Design Development
Design Development
During this phase the building design evolves past the conceptual stage based on the approved Schematic Design. The Design Development phase is intended to provide the client with an opportunity to understand the development of the overall project as well as to provide a format for constructive and focused dialogue about specific design elements and features included in the plan. At the conclusion of this phase, the following items are typically complete and work to create a clear vision of the project: Computer drawn floor plans with room sizes; Identification and preliminary design of built in cabinetry, millwork, etc.; Discussion of specific furnishing layout and requirements if applicable; Exterior elevations and/or 3-D perspectives; Preliminary package appropriate for preliminary pricing by a qualified contractor.
Const ruction Documents
ruction Documents
The Construction Documents are a comprehensive set of documents that communicate the design intent and are suited for final pricing, building permit, and construction by a qualified contractor. This phase begins when the client is satisfied that the Design Development work represents the goals and vision for the project and the client is comfortable with the project budget. The only set of Construction Documents that Josh Allison Architecture will provide is one that I take pride in and one that seeks to support excellent design with technical expertise and practical detailing. As such, you should expect that the Construction Documents will thoroughly represent the design intent and may include the following items as appropriate: Floor plans with dimensions, notes and technical information as necessary; Roof Plan; Exterior elevations; Wall Sections; 3 Dimensional Renderings and details as required to support the technical drawings; Technical Details; Interior Elevations; Door, Window and Finish Schedules; Electrical layout plan; Specifications.
 Construction Administration
Construction Administration
Acknowledging that no set of drawings can anticipate every field condition, it is the architects role to observe construction and insure that the work is being executed as intended and in accordance with the Construction Documents. Dialogue between owner, architect, and contractor throughout construction plays an important role in the success and finite execution of any project. During the construction phase some of the architect’s responsibilities include: Owner advocate; Interaction with contractor as required; Respond to questions and provide clarifications/ bulletin drawings; Regular site observation visits throughout construction; Review of appropriate shop drawings, submittals or project data; Verify work completed for progress payments; Coordination of 3rd party certifications if required.
