-
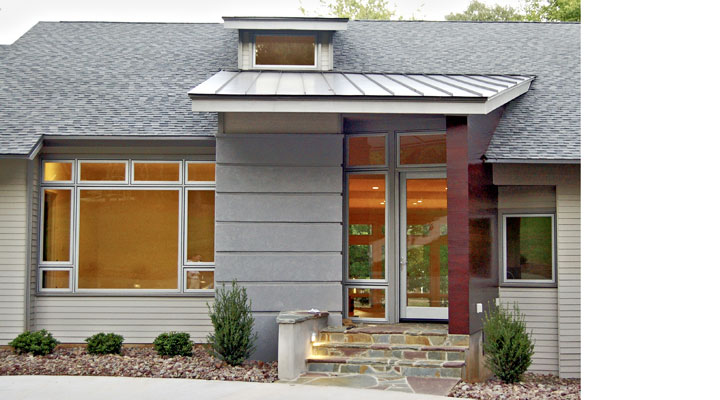
-
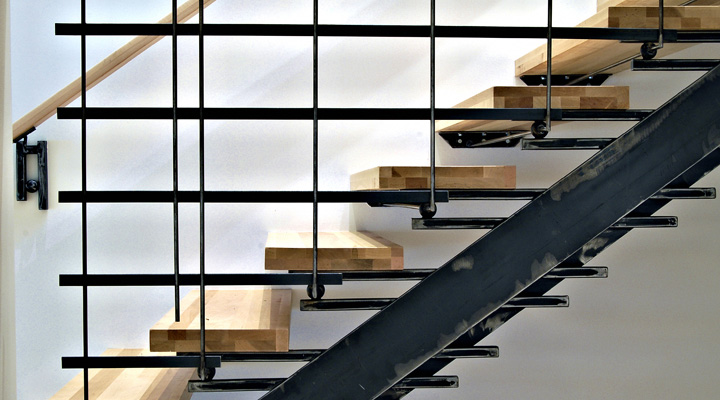
-
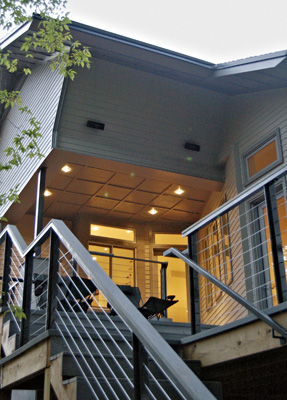
-
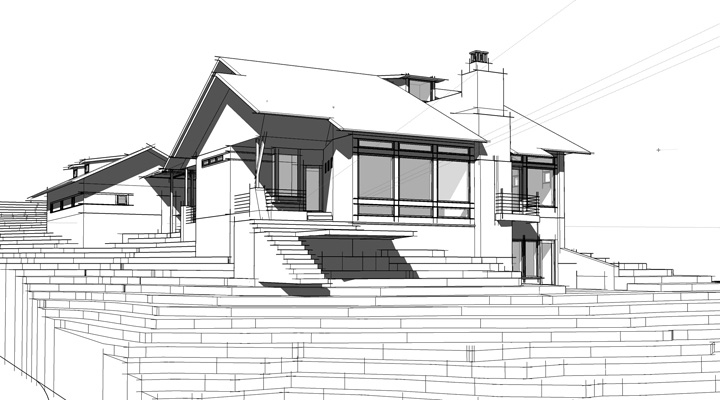
-
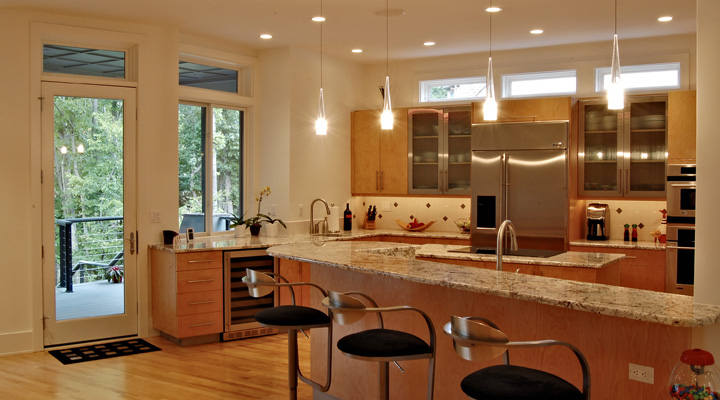
-
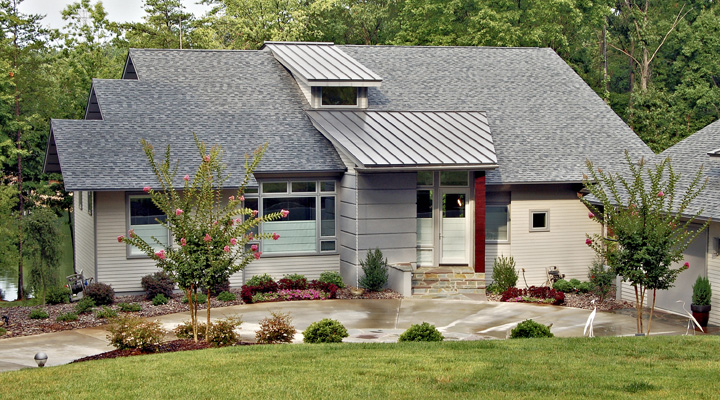
-
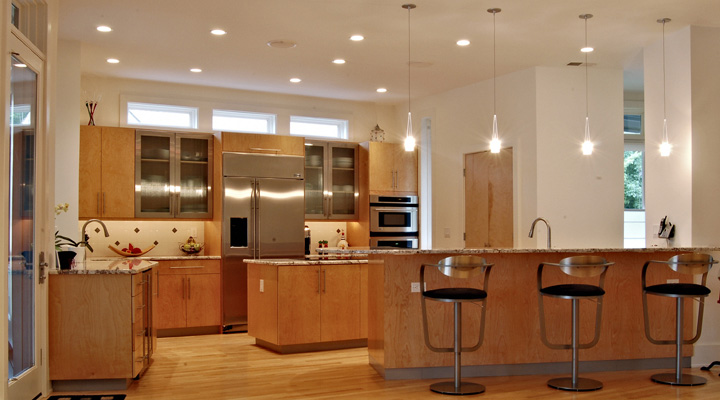
-
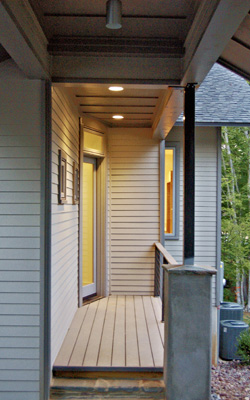
-
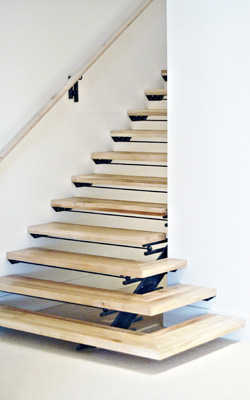
-
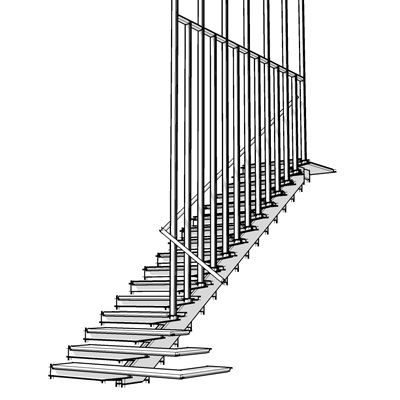
-
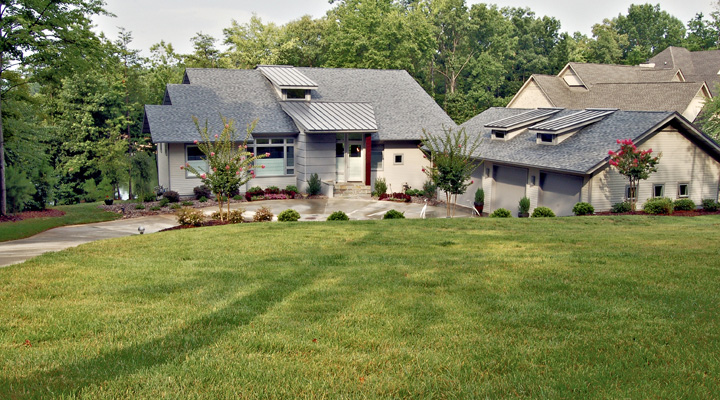
-
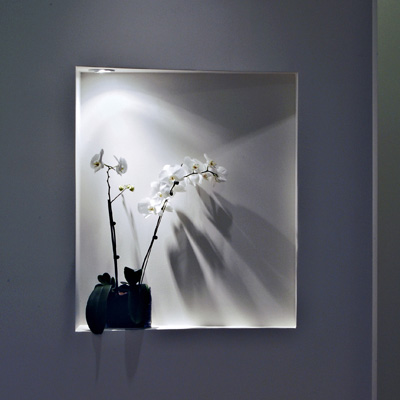
-
Walking the site for the first time, it quickly became clear that the moderate slope and established water side tree canopy provided an opportunity. Rather than follow the typical sloped site “table top” response that yields a lake front deck perched high above the water, it seemed that the proper response was to step the house with the land and let the views look through the trees, but below their canopy. That idea coupled with the owner’s desire for a contemporary lake house were the inspiration for the design response. The home’s design references the forms and rooflines that define the simple lake houses of yesterday. The plan uses a vertical circulation core to divide pubic and private spaces.
